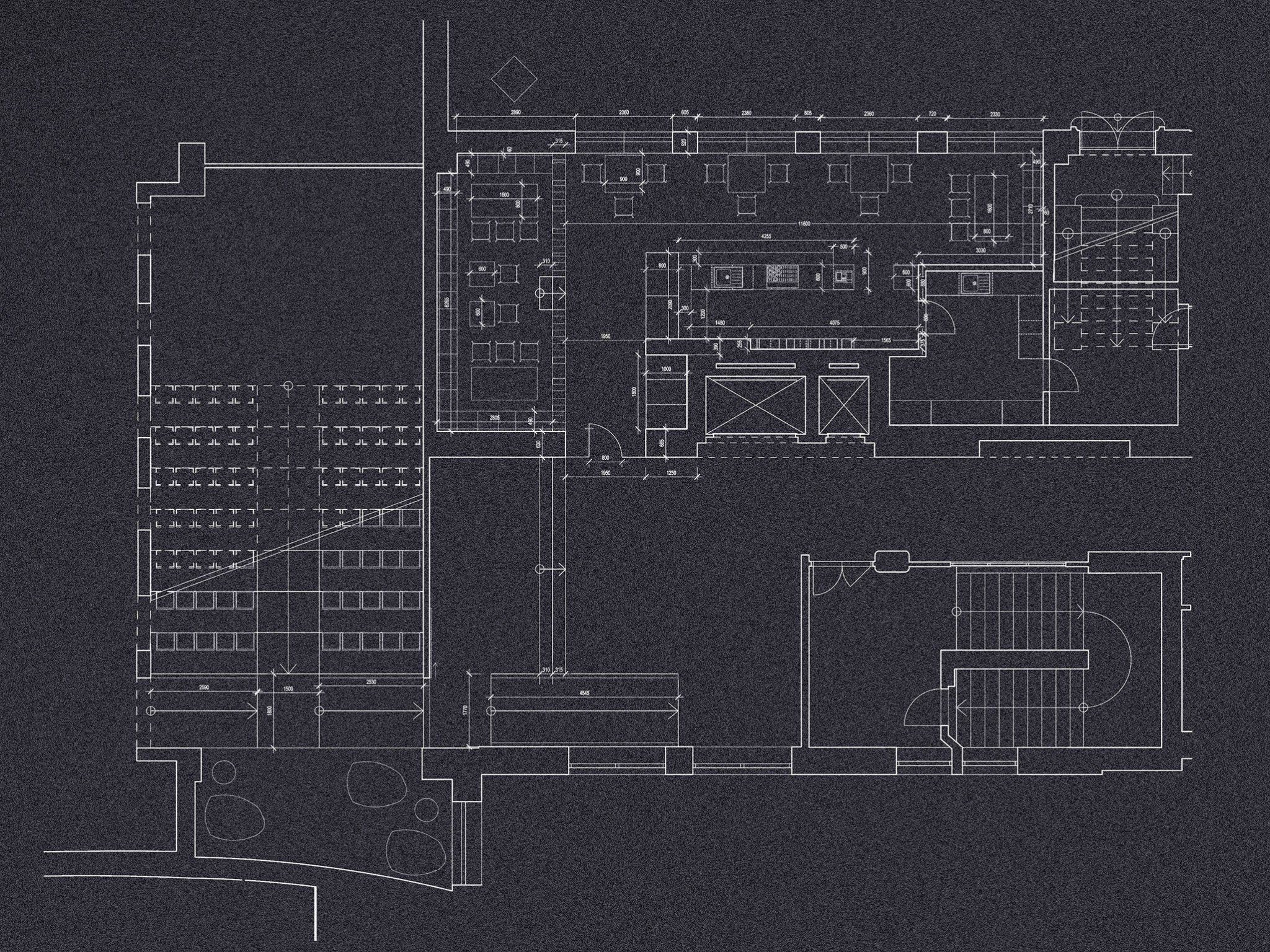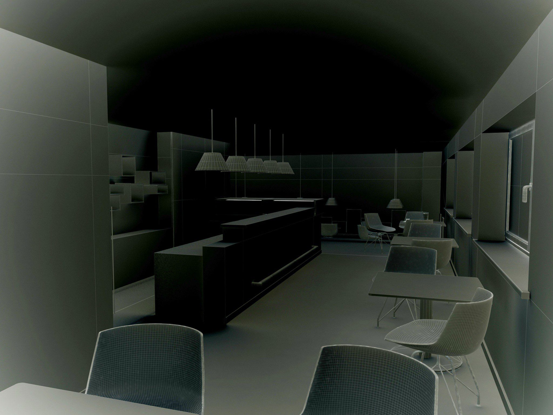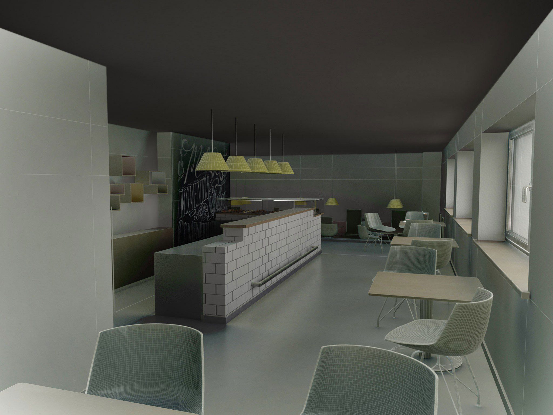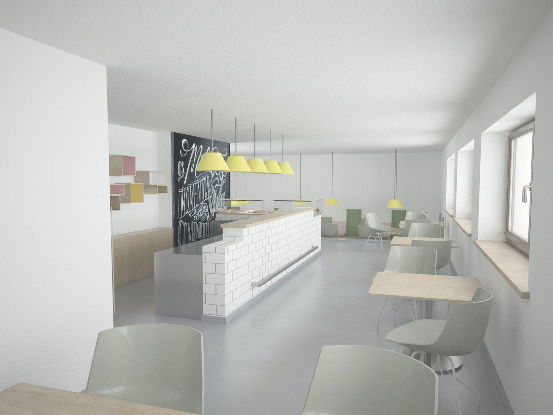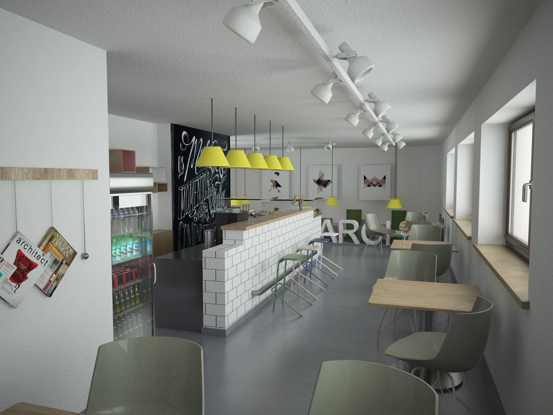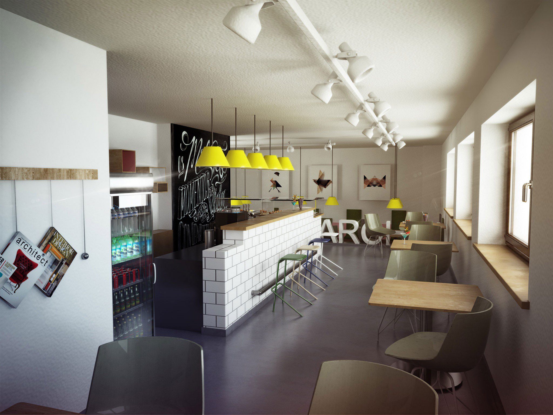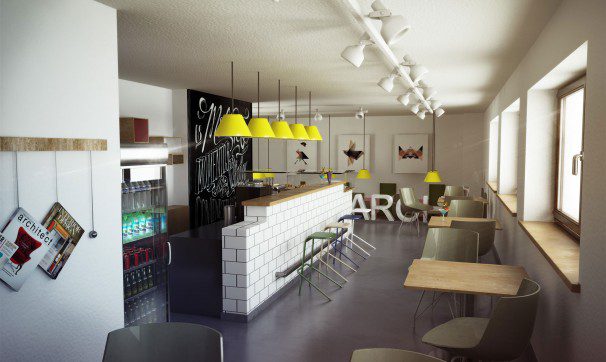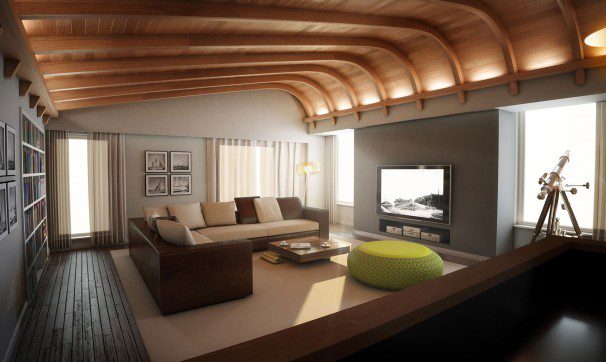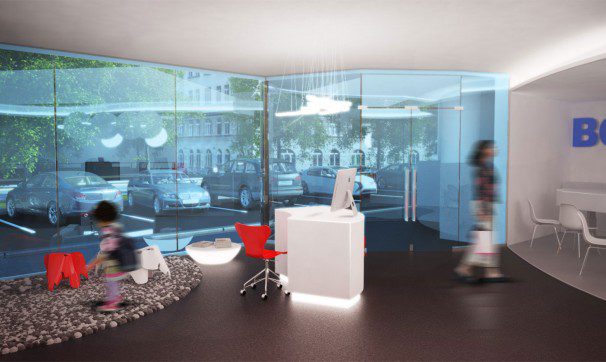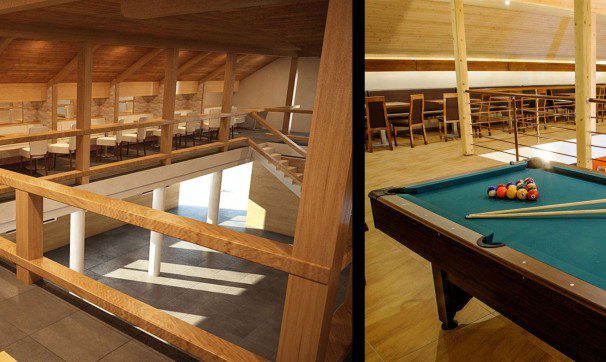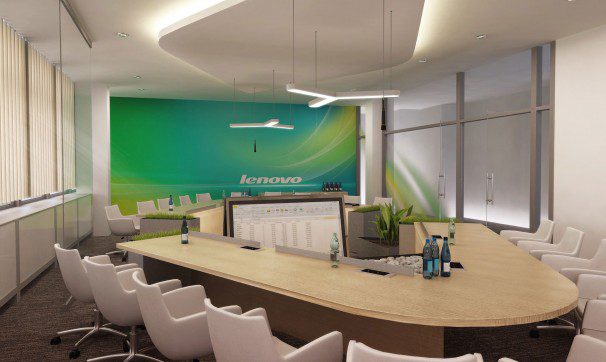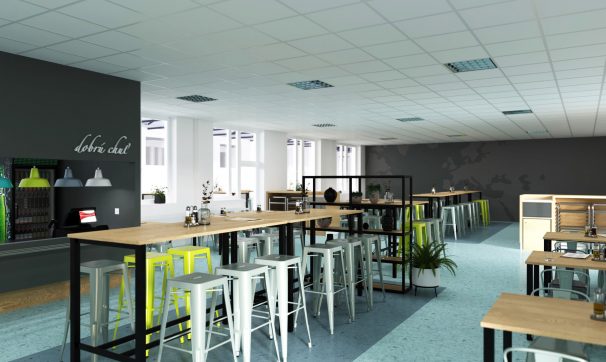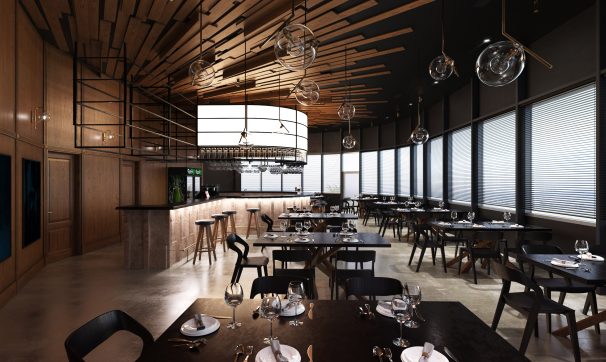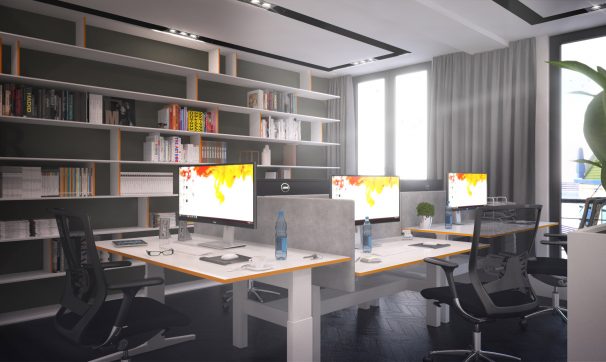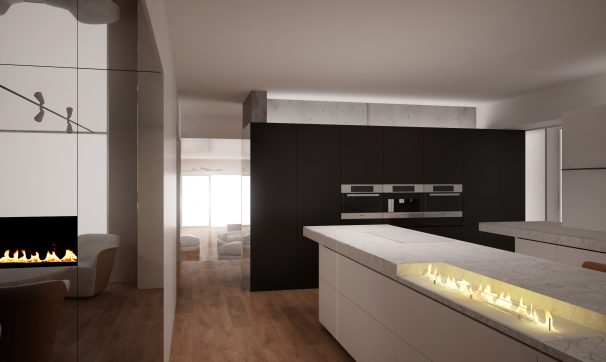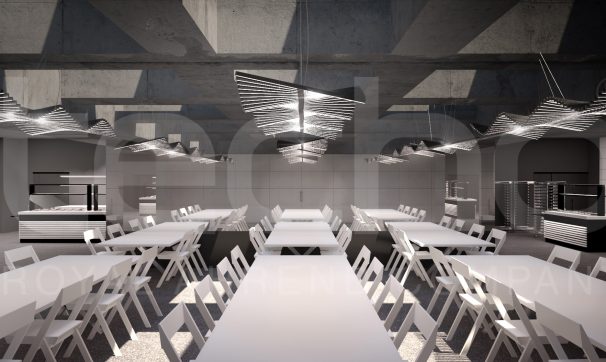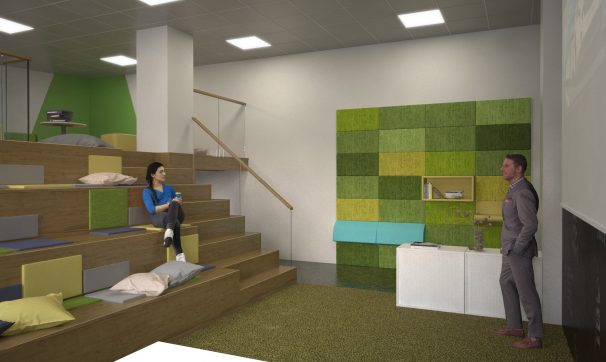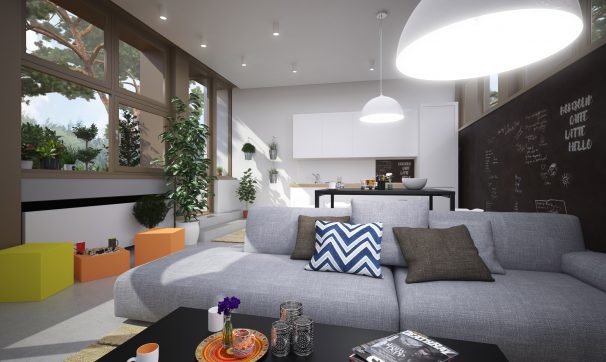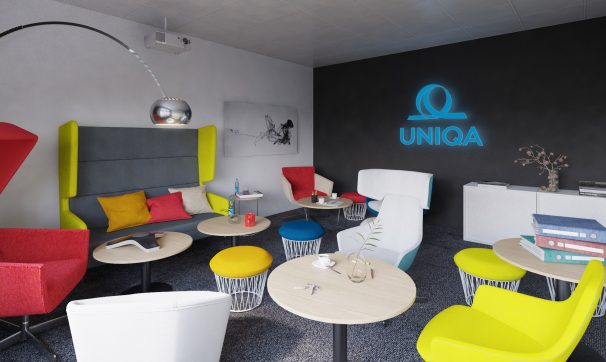Interiour visualisations
WHAT ARE INTERIOUR VISUALISATIONS?
Interior visualisation is imaginary, digital or animated concept of the architectural project. It can be used as a 3D presentation of the author´s draft or as a part of the property marketing.
Our company creates realistic visions, that are helping the marketing of the product, they ease the sale itself and converge the concept to the customer. We accentuate a photorealistic performance of the object. By using a realistic lightning and materials we are able to very plausible simulate the customer the future vision of his future place.
WHY TO VISUALIZE THE INTERIOR?
- 3D visualisations from GDA-GROUP are supporting the presentation of the draft and through the process of development the help by choosing the final design.
- In comparison with 2D draft or verbal description, images with atmosphere are able to transfer the vision and so leave a big esthetic impression.
- A detailed visualisation linked with real photography of the location offers a view into the future of the interor draft.
