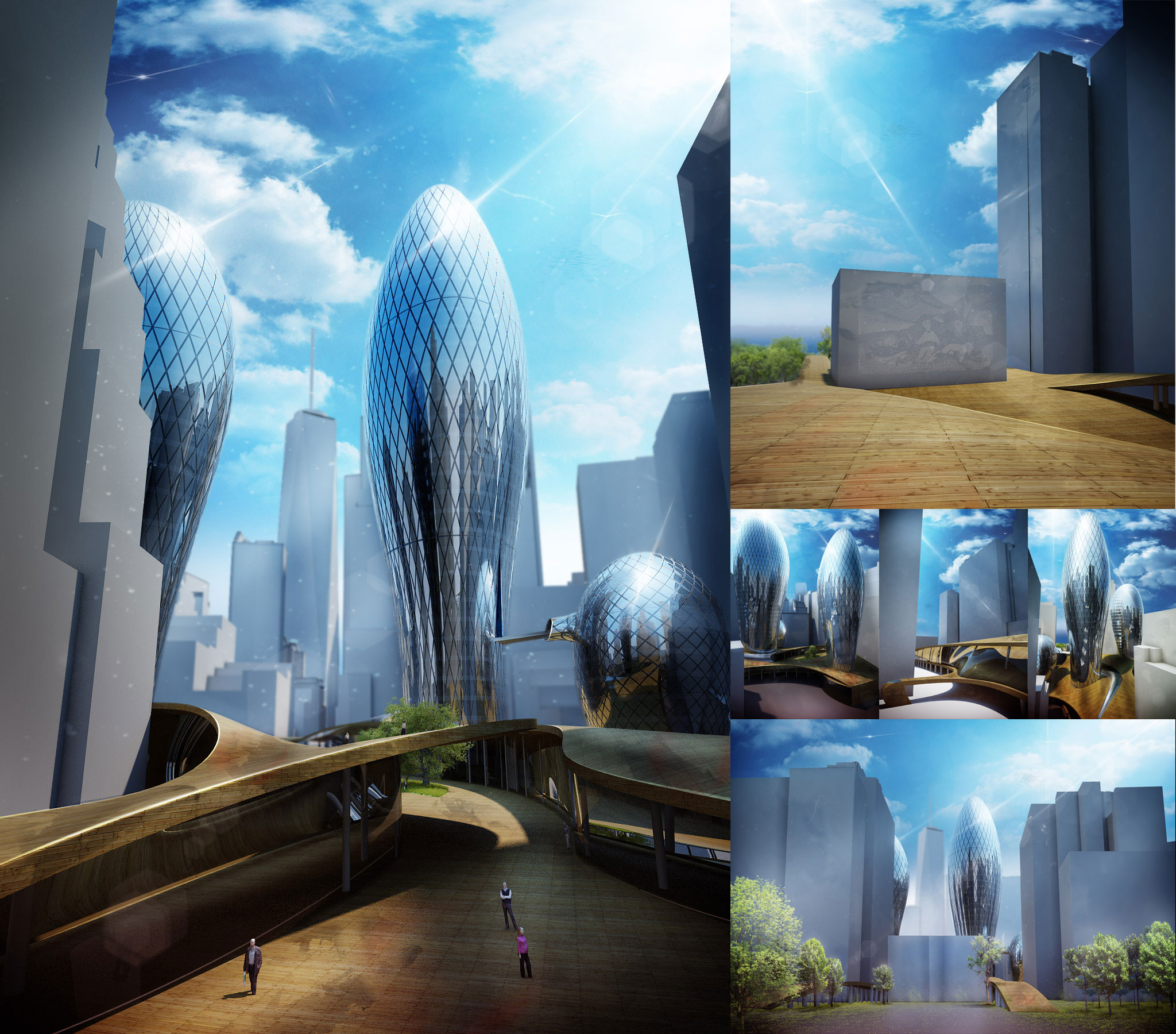Architectural visualisations – Ing.arch. Katarína Škodová
A little riddle for start. How do we call a building for which we also name high-rise, it has its origins in USA and its height is measured in hundreds of meters? Most of you already know the answer. And a draft of a building like this is exactly what we tried to create in a cooperation with one skillful architect. Let yourself to be drawn in her story.
THE DRAFT OF SLOVAK SKYSCRAPER TRIO IN NEW YORK
Besides all the slovak challenges we decided to take our visions over the sea. The repetitive desire for competition has awaken again and so me and a talented Ing. Arch. Katarína Škodová have begun the creation of ecological skyscrapers.
Everyone of us likes to unwind sometimes. If it is through shopping, taking a walk, catching an evening movie or by relaxing in a park. Therefore, we designed our idea of these high-rise buildings so that they would be able to offer the whole package of activities mentioned above. And we have not mentioned everything yet! The three bio-skyscrapers in the shape of rounded lines make up the entire complex, which is connected by a bridge offering beautiful views of the city. We wanted to create all of these aspects in the best possible way, considering both practical and visual direction. Do you think we were successful? Words, however, are best expressed in visual terms.
Bring your mind to America by looking at our architectural visualizations. The presentation of this design will introduce you to realistic 3D visualizations of skyscrapers embedded in a particular New York model and its streets. Did we manage to impress you with these visualizations?
Each of us looks at the surrounding buildings while walking the street. There are some that will not attract our attention. However, it often happens that we also encounter a civic building that catches our eye at first glance and pulls our sleigh down. Is there a building like this that popped into your mind? If so, we do not need to explain to you our goal to create such buildings. It is precisely the cause of such a feeling! In GDA-GROUP we worked on several projects and architectural visualizations. And here is one of the Slovak challenges.
EVEN HISTORY NEEDS UPGRADE
Are you wondering what building it is? In this case, we are talking about remodeling Bratislava’s long-existing building. The building already has its name built, people know it, but even in such cases a “Soft upgrade” is sometimes needed. In addition to the creative soul, there is also a bit of a healthy competitive spirit in us. That is why we took part in a competition that involved the reconstruction of the above-mentioned Bratislava building. And what exactly was it about? Keep the historical part, create superstructure and connect it with the existing promenade on our largest river Danube. And so we did not hesitate to get to work. You can see the result on our three-dimensional architectural visualizations. However, we did not take care of the whole proposal ourselves. We love working with clever people and that’s why we believe that more heads are the way to success. That is why we cooperated with another inventive architect in this project. Do you think our common result is visually appealing?
