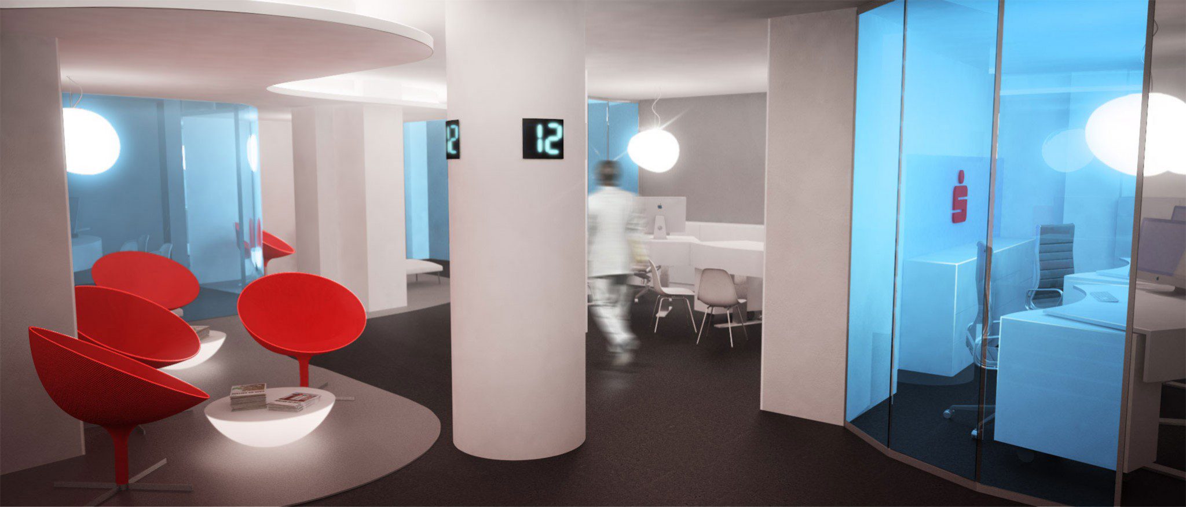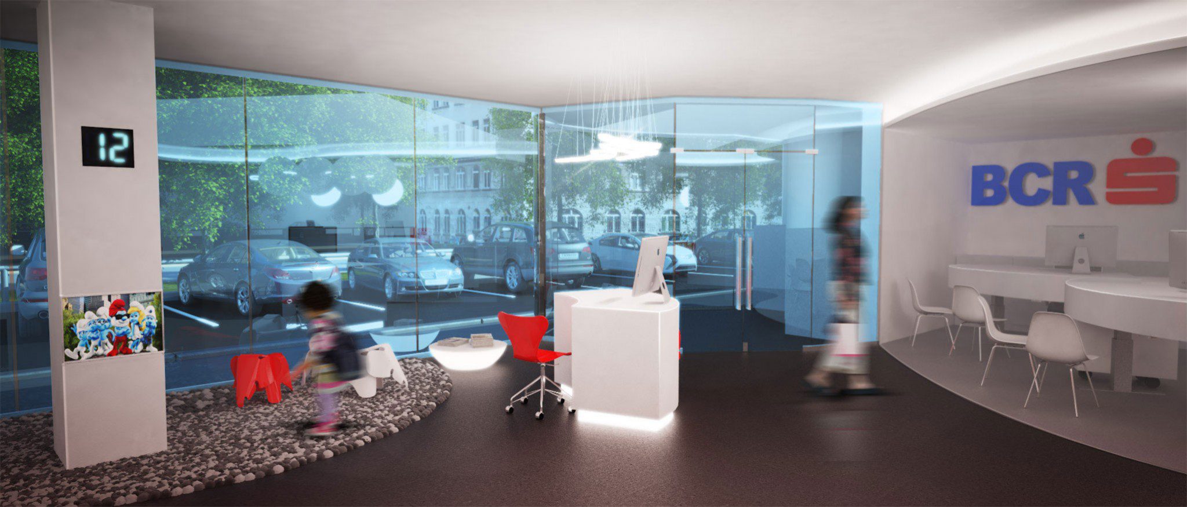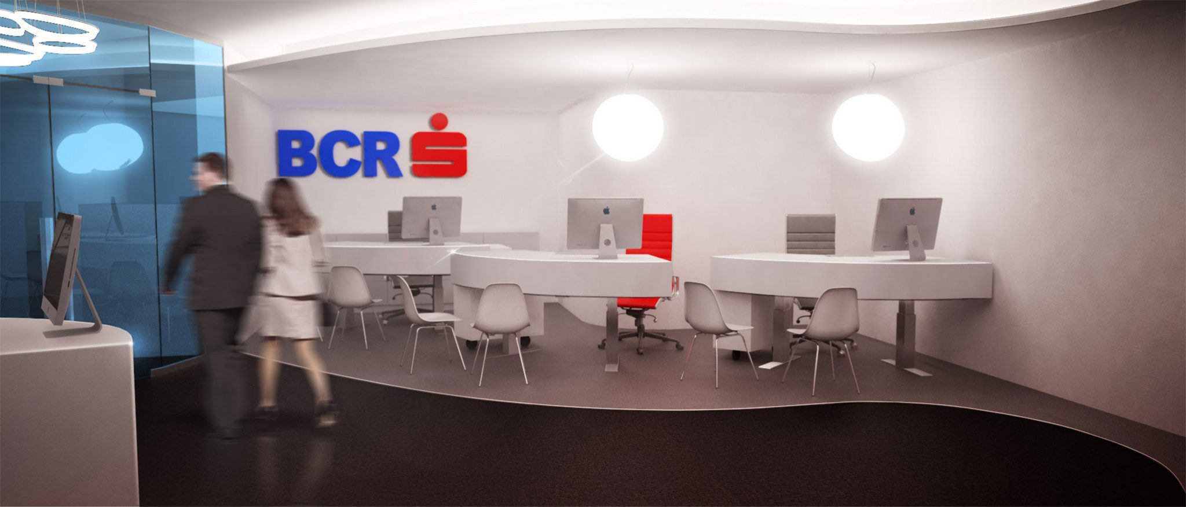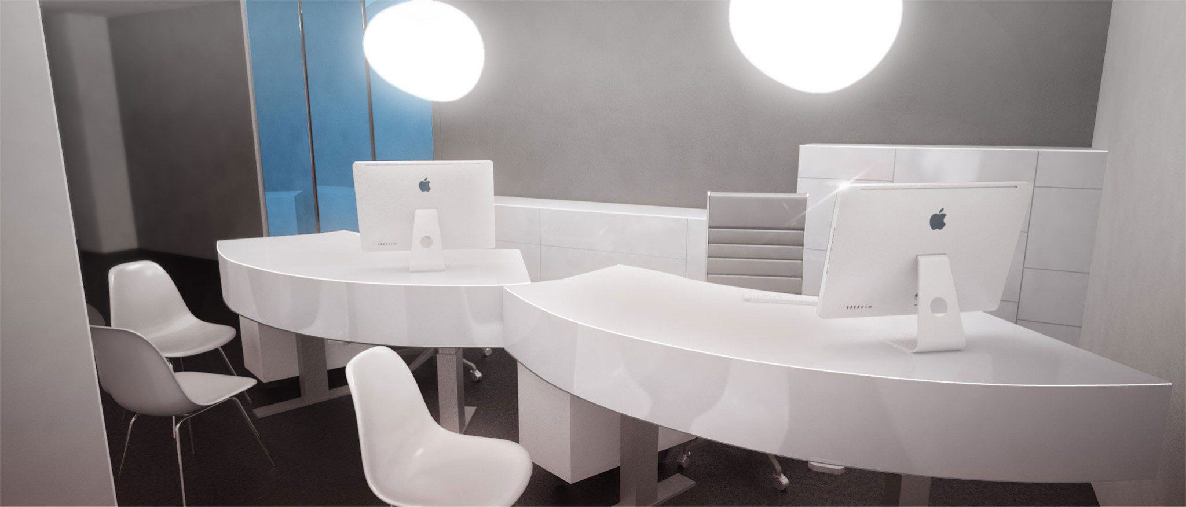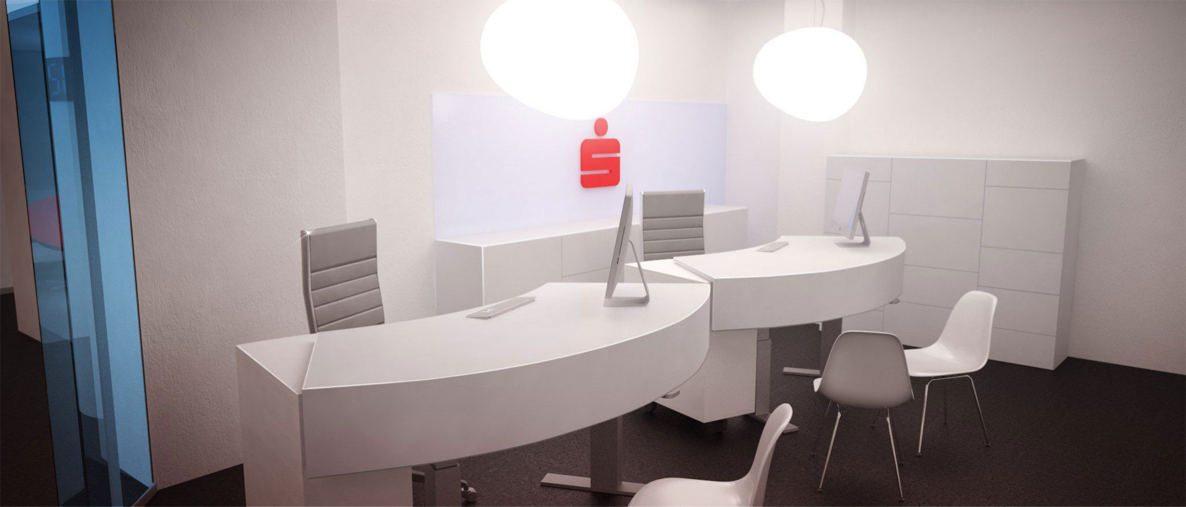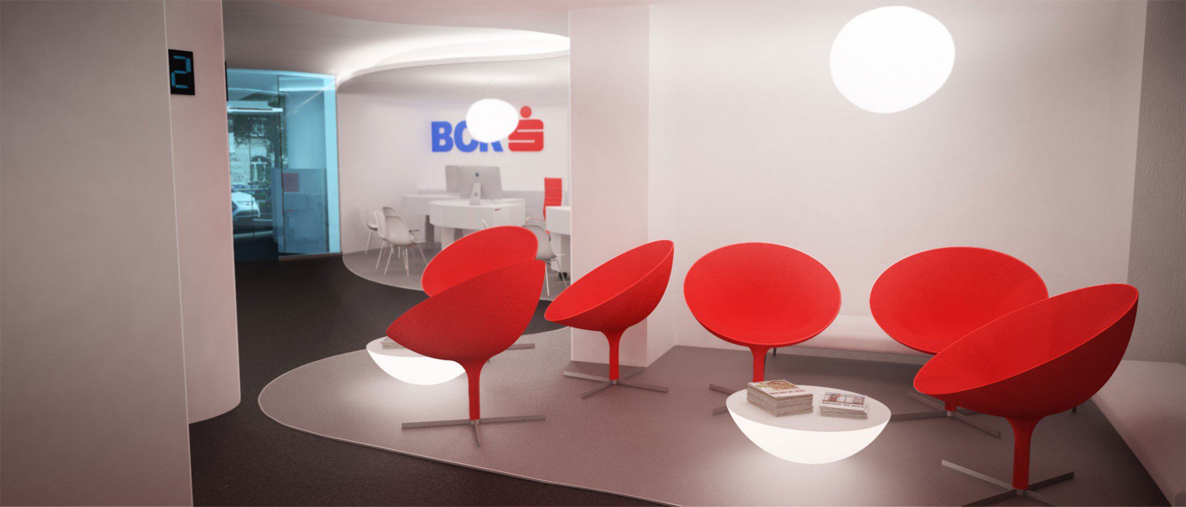Interiour visualisations – Slovak savings-bank Bucharest
The objective of this assignment was the space solution of the BCR bank branch in Romania´s capital city Bucharest. The draft and spacial distribution was given by architect. The intension of the study was to create a reception, three working spots for credit consultants and one spot for the cashier, which was supposed to be closed into so called cell. In the project were also solved spaces with technical requirements and base with safes.
The waiting areas for customers were devided by purpose of service. One of the conditions was to design a children´s corner, which schould be situated right behind the reception desk. Colors were supposed to match the corporate identity of the bank. The presentational visualisations were used for promotional materials. Pictures were supplemented by figures of people, what schould bring closer the atmosphere of an ordinary day in the branch.
